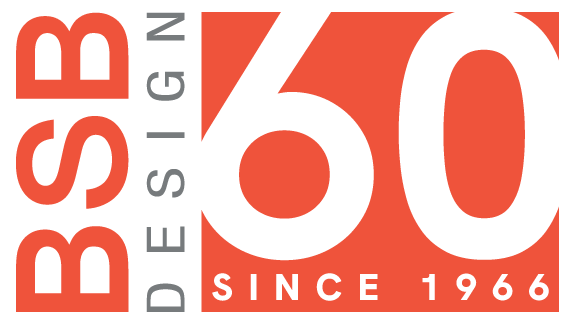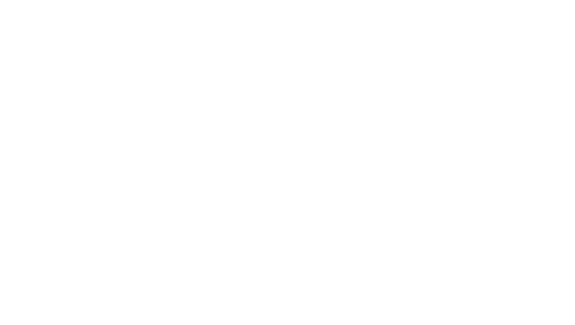
Westleigh Farm
Lake Forest, IL
This community is full of rich history dating back to 1905 and ties to F. Scott Fitzgerald’s inspiration for his famous novel, “The Great Gatsby.” The community spaces are replicas of the original structures with a few true original pieces used, including the barn doors and the cupola. The homes were designed to be true to each architectural style from farmhouse to traditional. The open floor plan with formal dining space, butlers pantry, and primary suite on the first floor makes it perfect for the 55+ demographic.
Project Info
Client: North Shore Builders
Services: Architecture
Product Type: Single Family Homes and Community Clubhouse
Specs:
- Size: 2,786 sf - 3,152 sf
- 3 to 4 Bedrooms
- 3.5 Bathrooms
Services: Architecture
Product Type: Single Family Homes and Community Clubhouse
Specs:
- Size: 2,786 sf - 3,152 sf
- 3 to 4 Bedrooms
- 3.5 Bathrooms












