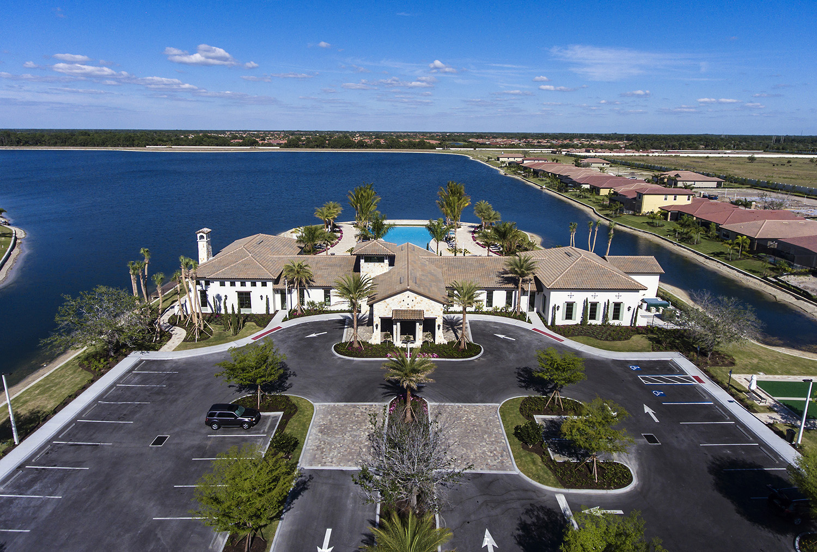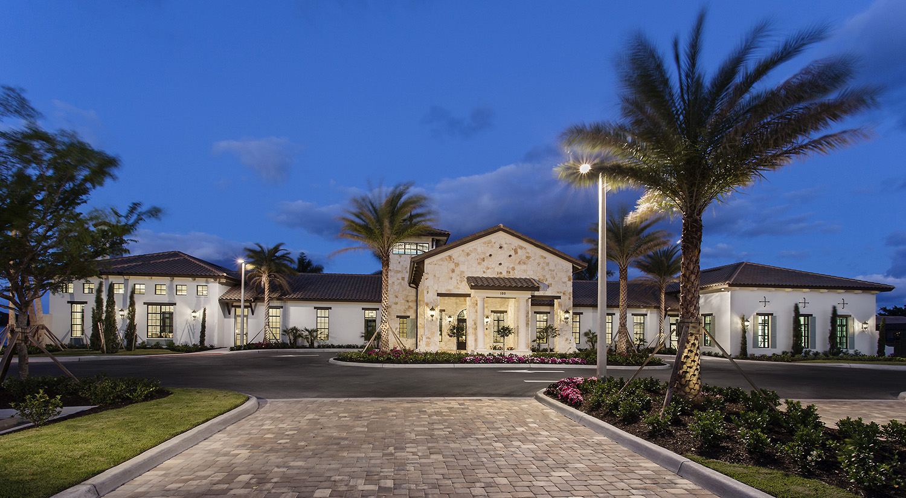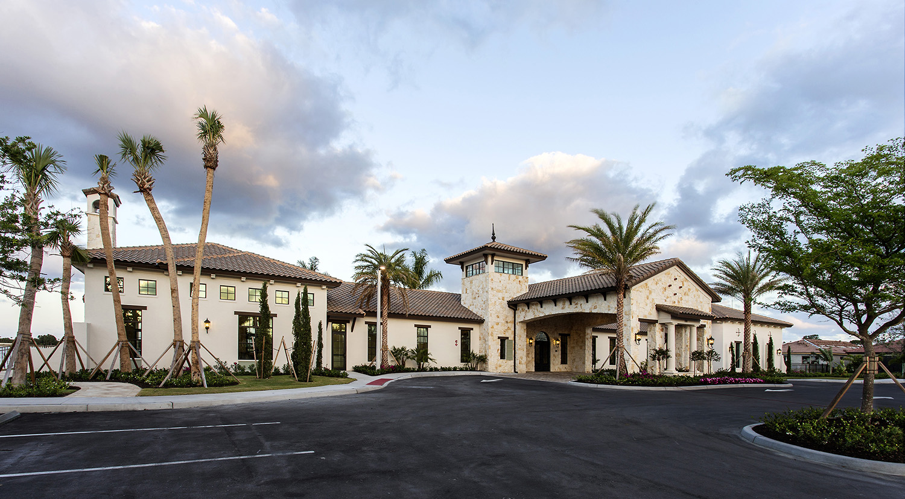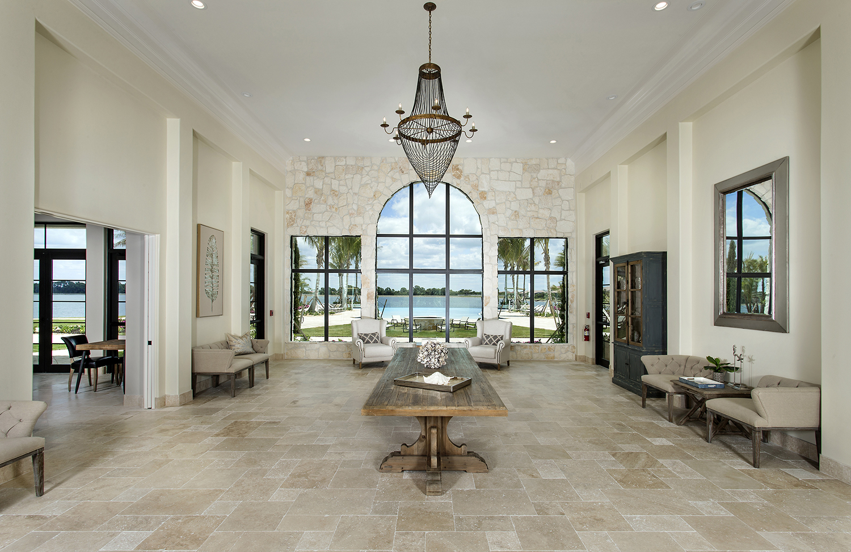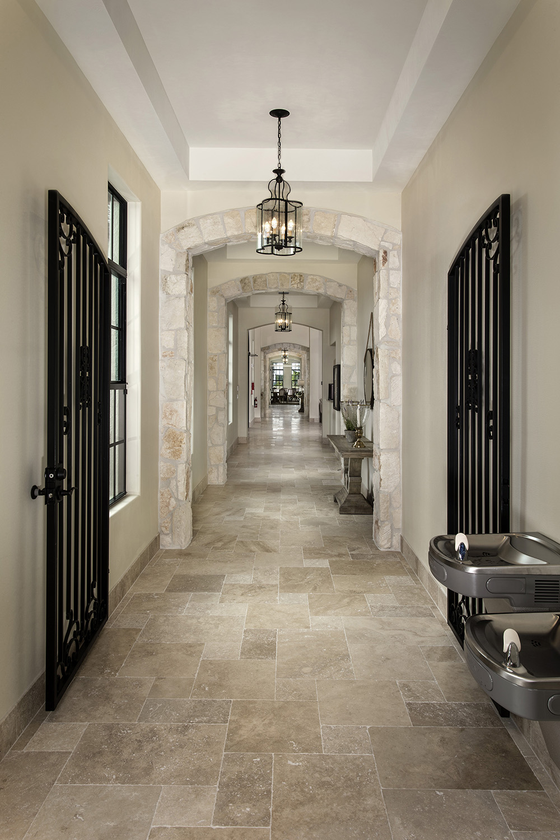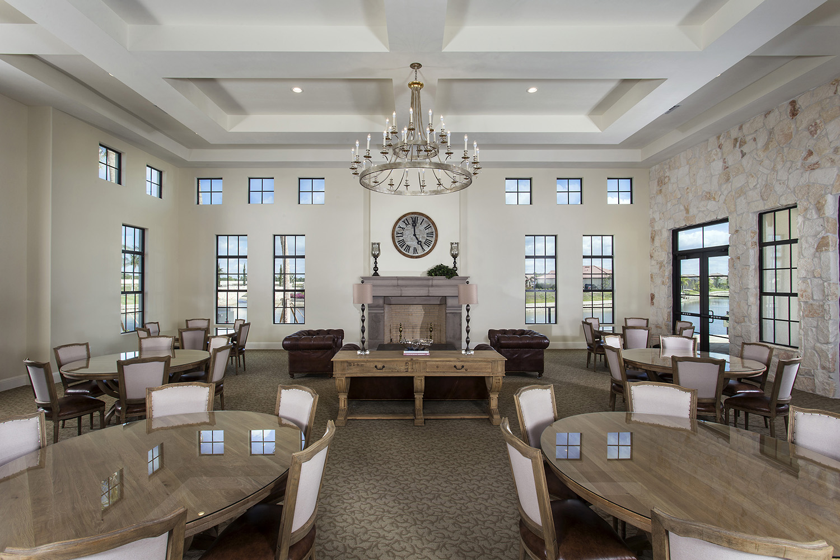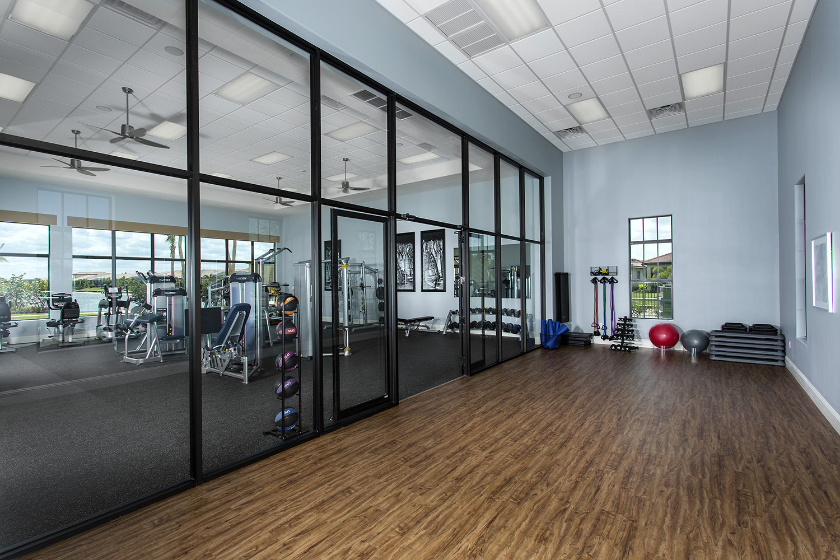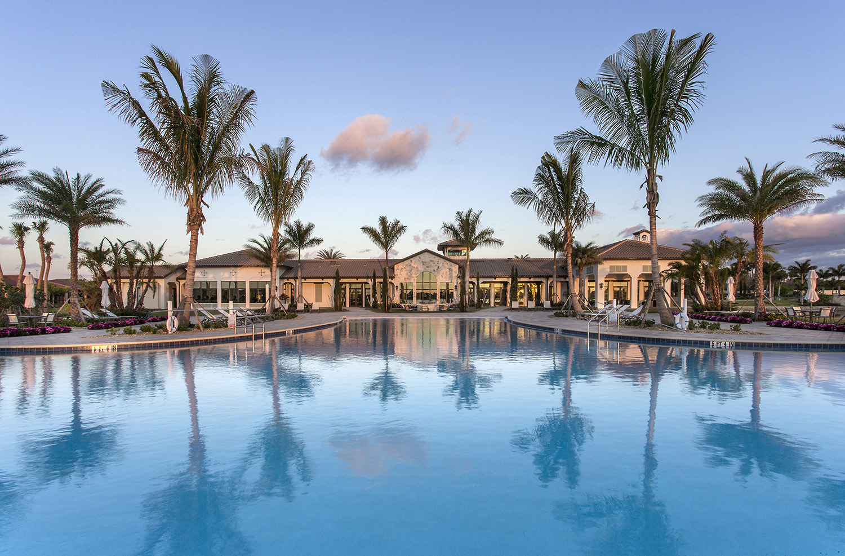
Toscana Isles Clubhouse
Sarasota, FL
Uniquely sited on its very own peninsula, this clubhouse was designed to highlight the beauty of its surroundings. Large open spaces with high ceilings and oversized windows invite views overlooking the adjacent 80-acre lake. The single-level design helps each room maximize views and provides plenty of outdoor connectivity. Amenities include a fitness center, social room, an expansive walk-in pool with a children’s area, fire pits, and other activities for residents and guests to enjoy.
Project Info
Client: LALP Development
Services: Architecture
Product Type: Community Clubhouse
Specs:
- Total Size: 7,947 sf
Services: Architecture
Product Type: Community Clubhouse
Specs:
- Total Size: 7,947 sf

