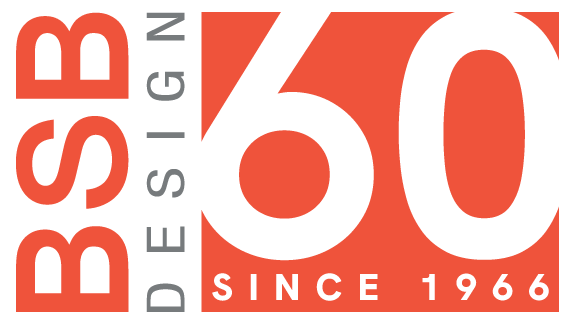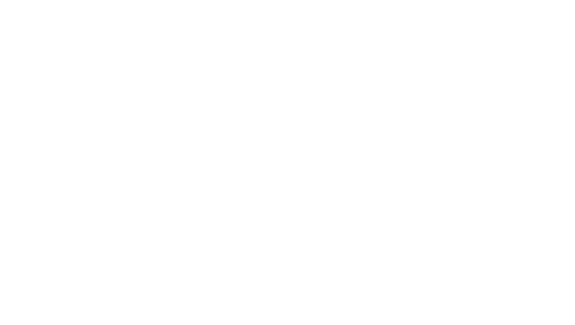
Archer Meadows Clubhouse
San Tan Valley, AZ
This clubhouse is in the heart of the Archer Meadows community in San Tan Valley, Arizona. Residents can enjoy the large gathering space, demo kitchen, outdoor lounge with grilling stations, resort-style pool, playground and recreation courts. The high ceilings and indoor/outdoor connectivity open up the modest space. The design is based on one of the best-selling homes in the community, while the interiors, specifically the kitchen, are representative of the finish levels found in the surrounding homes.
Project Info
Client: Meritage Homes
Services: Architecture
Product Type: Community Amenity Center
Specs:
- Total Size: 6,776 sf
Services: Architecture
Product Type: Community Amenity Center
Specs:
- Total Size: 6,776 sf
Published








