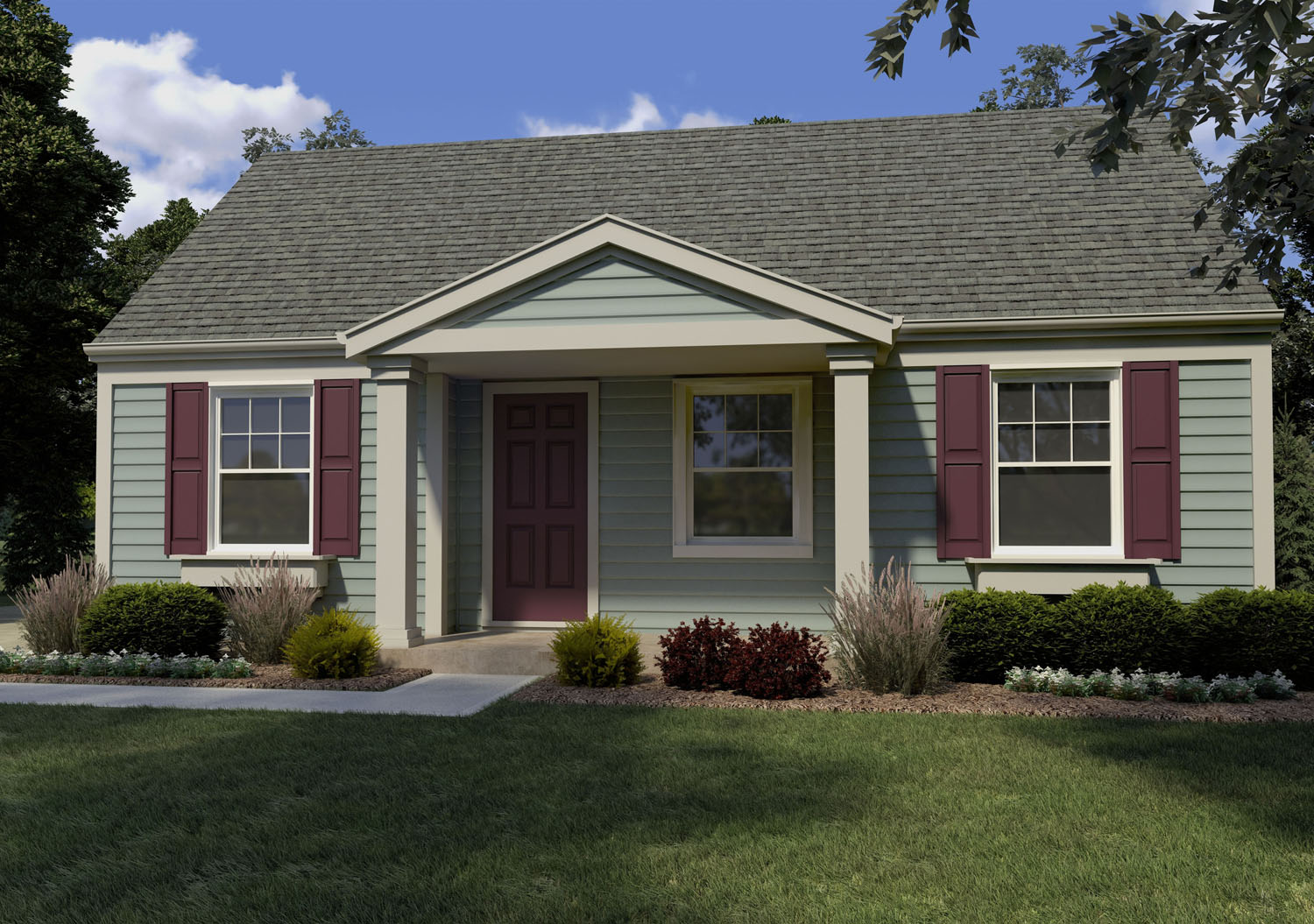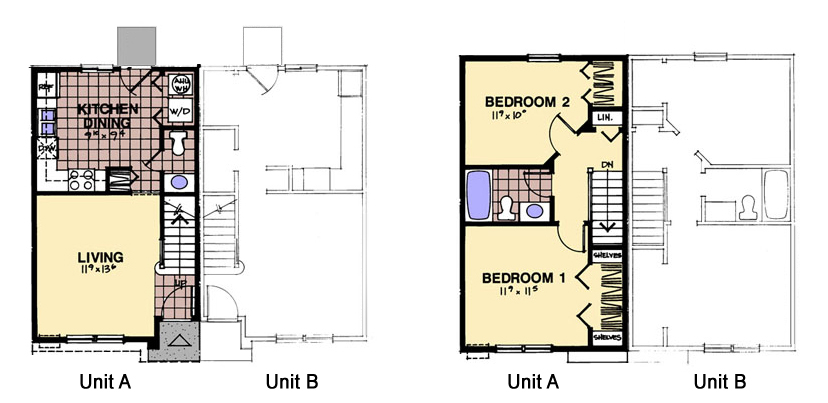In February, I posted an article about the value of single family built for rent (SFBFR) homes. We continue to work with clients to develop this product type, so NAHB’s recent analysis caught my attention (read it here) and spurred some additional thoughts about effective design for SFBFR homes.
Affordability
 Cost reduction remains a top concern at all price points, including built for rent homes. But cost-cutting measures look different in rentals. First, interior finishes are pretty much off limits. These homes must be built with high quality materials that can endure tenant turnover, even though single family home renters stay put for several years on average. However, exteriors are fair game, so many designs use simplified elevations, limited detailing and even vinyl siding to help contain costs. For example, NAHB noted that SFBFR homes use vinyl siding almost twice as much as for-sale homes.
Cost reduction remains a top concern at all price points, including built for rent homes. But cost-cutting measures look different in rentals. First, interior finishes are pretty much off limits. These homes must be built with high quality materials that can endure tenant turnover, even though single family home renters stay put for several years on average. However, exteriors are fair game, so many designs use simplified elevations, limited detailing and even vinyl siding to help contain costs. For example, NAHB noted that SFBFR homes use vinyl siding almost twice as much as for-sale homes.
The biggest cost savings for SFBFR builders is being achieved through square footage reductions, both in homes and lots. The median size of an SFBFR home is 1,500 sq.ft., significantly smaller than the national average of 2,400 sq.ft. in the for-sale sector. Lot sizes are over 2,000 sq.ft. smaller in the rental sector, too. Single story homes are common, and floor plans are efficient and simple, with many homes only offering one or two bedrooms. Modest square footages and simple designs help builders keep costs down, and that savings is multiplied throughout the development and over the life of the product. Renters are amenable to smaller footprints since even the smallest SFBFR homes are viewed as a step up from apartment living and a natural transition between renting and owning.
The Rental Townhome
A whopping 77% of SFBFR homes are attached townhomes. Most of our clients aren’t building 6- or 8-plex townhomes to rent, but they are shifting toward more attached product, especially paired homes. We’ve got smaller plans on the boards that are around 1,100 sq.ft. in one story, so the total footprint of a paired home is still smaller than the average for sale home. This economy of scale keeps total construction cost down and translates to manageable rents for future residents.
 Many of our paired home rental designs don’t include attached garages, and NAHB says that’s typical across the country. Building square footage is reserved for living space, and developments include street parking or some shared spaces within the land plan. In fact, up to 35% of SFBFR homes (both detached and attached) have no garage or driveway. This is in direct contrast to most of our for-sale townhomes, where buyers expect a two-car garage.
Many of our paired home rental designs don’t include attached garages, and NAHB says that’s typical across the country. Building square footage is reserved for living space, and developments include street parking or some shared spaces within the land plan. In fact, up to 35% of SFBFR homes (both detached and attached) have no garage or driveway. This is in direct contrast to most of our for-sale townhomes, where buyers expect a two-car garage.
Outlook
Rentals are still a very small portion of total new single family housing starts, but I believe they offer a unique way for regional and national builders to diversify. By leveraging their expertise in single family construction with design elements crafted for the rental environment, builders can introduce an entirely new revenue stream.
If you’re in a high-volume for-sale market already (like most major metros across the country), SFBFR is probably not your best option. But in smaller markets either adjacent to major metros or in fully rural areas, rentals are a viable solution that can supplement your primary offering.
Read NAHB’s recent analysis of the SFBFR market: eyeonhousing.org




