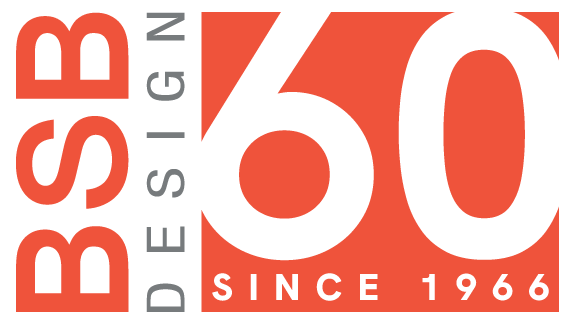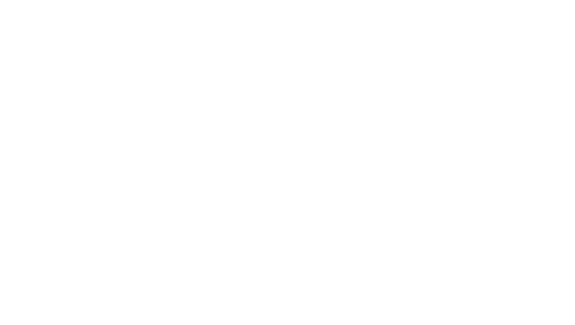
SHAWOOD Arcadia
Las Vegas, NV
Arcadia by SHAWOOD features three distinct single family home designs defined by contemporary style and thoughtful, open concept floor plans. Each residence emphasizes modern architectural elements and sophisticated detailing, with seamless transitions between spacious indoor living areas and outdoor spaces. Interiors feature expansive gathering rooms, private retreats and versatile layouts that adapt effortlessly to diverse lifestyles. Clean lines, intentional window placements and carefully planned sightlines enhance visual connectivity throughout each home.
Project Info
Client: SHAWOOD
Services: Architecture
Product Type: Single Family
Specs:
- Size: 3,176 sf to 3,399 sf
- 3 to 4 Bedrooms
- 4.5 to 5.5 Bathrooms
- 3-Car Garage
Photo Credit: TrueOne Group
Services: Architecture
Product Type: Single Family
Specs:
- Size: 3,176 sf to 3,399 sf
- 3 to 4 Bedrooms
- 4.5 to 5.5 Bathrooms
- 3-Car Garage
Photo Credit: TrueOne Group
Awards











