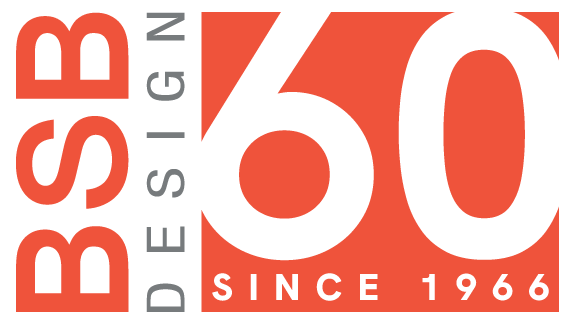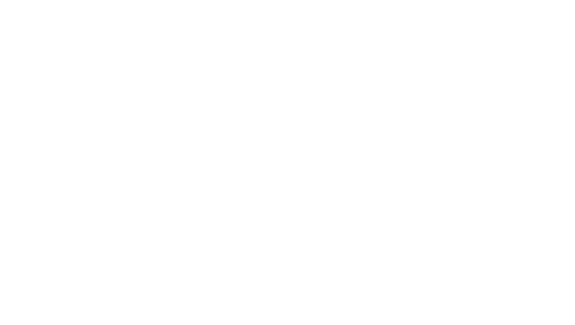
Parkview Place
Los Angeles, CA
Parkview Place delivers supportive affordable housing with a focus on durable design. Clean stucco forms define the architecture, with angled reveals and recessed balconies adding depth and texture. Purposeful window placement adds rhythm to the façade while enhancing privacy and daylight inside.
The uniquely shaped footprint wraps a central courtyard that anchors the community with shared open space. Along the street, layered setbacks, walk-up entries and landscape buffers define a pedestrian-friendly edge that connects seamlessly to the adjacent park. The result is a cohesive design that supports residents and strengthens the neighborhood.
Project Info
Client: Thomas Safran & Associates
Services: Architecture, Land Planning
Product Type: Affordable & Supportive Multifamily Housing
Construction Type: Type VA
Specs:
- Total Units: 127
- Site Size: 3.1 Acres
- Density: 41 du/ac
- Parking Spaces: 138
Services: Architecture, Land Planning
Product Type: Affordable & Supportive Multifamily Housing
Construction Type: Type VA
Specs:
- Total Units: 127
- Site Size: 3.1 Acres
- Density: 41 du/ac
- Parking Spaces: 138
Awards
Published












