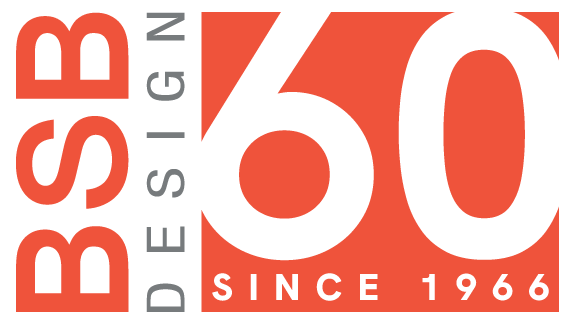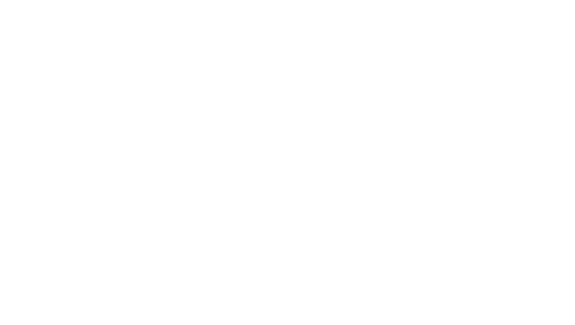
Ocean 17
Carlsbad, CA
Ocean 17 transforms a narrow, sloping coastal site in Carlsbad, California, into a bold architectural statement. The 17-unit condominium building uses a distinctive sawtooth design to optimize ocean and lagoon views, bringing natural light deep into the interiors. Each unit feels bespoke, with unique sightlines and individualized balconies that enhance the connection to the surrounding environment.
The building’s innovative design blends form and function, integrating fire access solutions seamlessly into the architecture. Features like wood and cable railings, along with varied balcony details, reduce visual mass and add dynamic character.
Project Info
Client: MJFN LLC
Services: Architecture
Product Type: Multifamily for Sale Condos - Podium
Specs:
- Total Units: 17
- Unit Size: 1,510 sf to 3,749 sf
- Site Size: 0.49 Acres
- Density: 34.7 du/ac
Services: Architecture
Product Type: Multifamily for Sale Condos - Podium
Specs:
- Total Units: 17
- Unit Size: 1,510 sf to 3,749 sf
- Site Size: 0.49 Acres
- Density: 34.7 du/ac
Awards
Published










