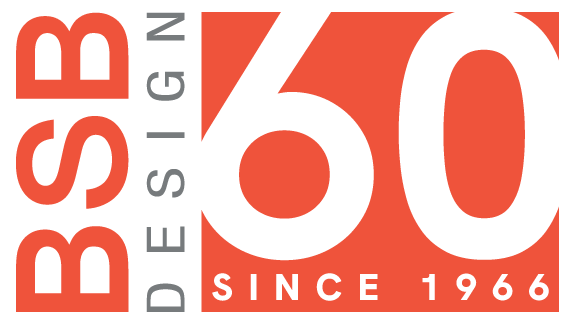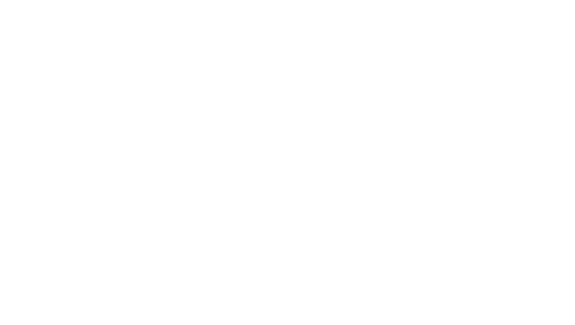
Mid-Counties Distribution Center
Sante Fe Springs, CA
The design strategy prioritized functionality, flexibility and tenant appeal by removing 55,000 square feet of obsolete office space and replacing it with efficient, contemporary work environments. Warehouse areas in both buildings were revitalized with improved lighting and finishes to enhance operational performance and energy efficiency. A balance of updated office amenities and optimized distribution space positioned the property competitively within the Greater Los Angeles industrial market.
Project Info
Client: Unire Real Estate Group
Services: Architecture
Product Type: 2 Industrial Building Remodels
Specs:
- Total Size: 521,091 sf
Services: Architecture
Product Type: 2 Industrial Building Remodels
Specs:
- Total Size: 521,091 sf










