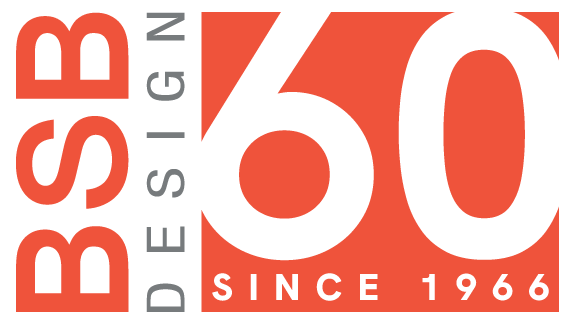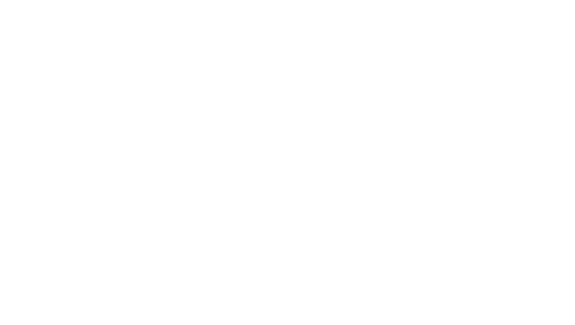
Calligraphy Urban Residences
Brea, CA
Calligraphy Urban Residences is a luxury apartment complex with 206 units and various amenities, situated in the Central Park Village Master Plan. The complex has a vertical profile and a vibrant façade that reduces the sense of scale, with projections, recessions, and varied fenestration. The units offer ample storage and private patios or balconies, with high ceilings and views that connect residents to the outdoors and the larger community. The ground plan includes pedestrian pathways and easy vehicular access from Central Avenue to the central parking structure, with reserved parking for residents.
Project Info
Client: Western National Properties
Services: Architecture, Interiors
Product Type: For Rent Wrap Apartments
Specs:
- Total Units: 206
- Site Size: 4.25 Acres
- Density: 48.5 du/ac
Services: Architecture, Interiors
Product Type: For Rent Wrap Apartments
Specs:
- Total Units: 206
- Site Size: 4.25 Acres
- Density: 48.5 du/ac







