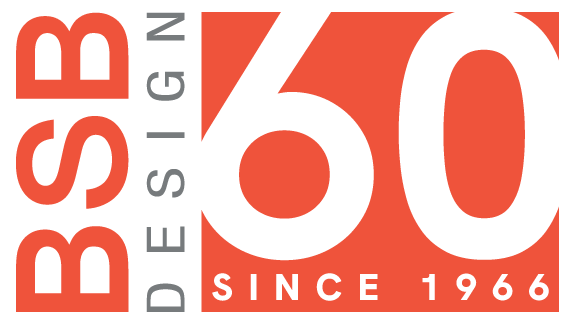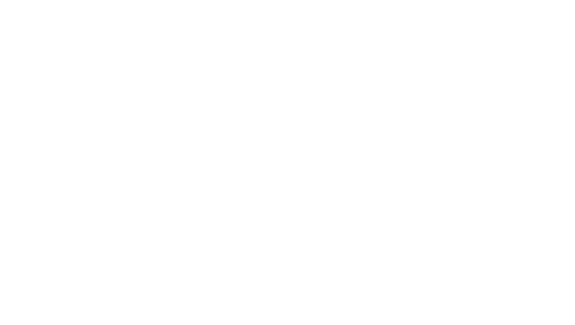
Cabrillo Crossing
Santa Ana, CA
This thoughtfully designed townhome community offers spacious floor plans up to 2,483 sq. ft., providing the flexibility needed for modern living and remote work. Contemporary architecture blends with timeless comfort and energy-efficient features, creating a home that adapts to your lifestyle.
Project Info
Client: Brandywine Homes
Services: Architecture
Product Type: For Sale Live/Work Townhomes
Specs:
- Total Units: 35
- Unit Size: 1,545 to 2,483 sf
Services: Architecture
Product Type: For Sale Live/Work Townhomes
Specs:
- Total Units: 35
- Unit Size: 1,545 to 2,483 sf










