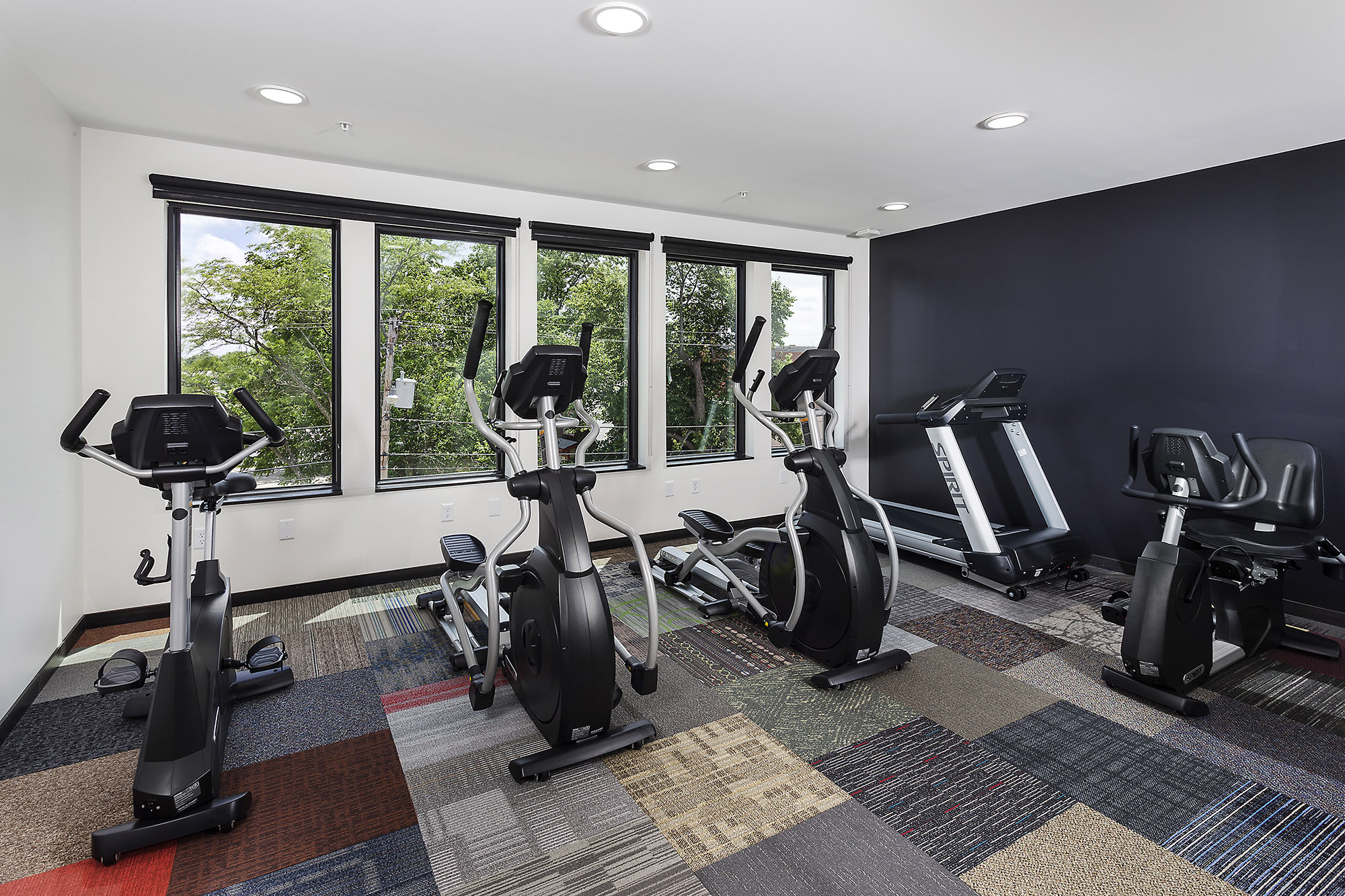We’ve been discussing amenity changes since last March when COVID-19 surfaced in the U.S., but the conversation was tough. Since no one knew how long it would be around, should it really affect the way we design buildings in the next 2-3 years? Over the past year, extensive research has been conducted, and BSB has been having many internal conversations about permanent changes that might be needed in multifamily amenity spaces. Recently, I joined Robert Cassidy from BD+C along with Vickie Alani AIA – CBT Architects and Stephanie Kirkpatrick – Niles Bolton Associates to discuss what we have each seen and experienced during this transitional stage within the multifamily sector.
OUTDOOR SPACES
Although outdoor spaces were already a design priority, the pandemic escalated their importance. We’re seeing an increase in outdoor amenity spaces with seamless indoor/outdoor connections. Quarantining and social distancing have directly impacted the way we design exterior amenity areas in a few ways. First, the exchange of interior air can be facilitated by properly oriented doorways, buffered vestibules and wide connection points. This is critical for clean air, and engaging with outdoor spaces and sunshine also contributes to increased overall happiness for residents. We’re also creating larger amenity decks that allow for high resident capacity. We then create pockets of more intimate seating areas, sometimes around fire pits or gaming areas, which allows users to maintain separation between their groups. Also, outdoor spaces must offer strong wifi connection for working remotely. In addition to community amenity spaces, we are seeing an increase in unit balcony sizes and the addition of balconies to units that previously did not have them, such as studio apartments.
INDOOR SPACES
We have discussed indoor amenities and how they should be adjusted with our clients. Ultimately, they haven’t changed in overall size, but space is being segmented into smaller groups (similar to outdoor areas) and gathering pods instead of a single, wide open room. Focusing on finding unused space to include nooks, dens, and other niches that can be used for working and hanging out are now more critical than ever to residents.
Having a separate co-working space has increased in popularity within the past 5 years, but COVID-19 has taken it a step further. We really work hard to ensure that all amenity spaces have a few working nooks for residents to use. For example, In Twelve21 Duryea design, there’s a designated community multi-use space on each floor.


PACKAGE SYSTEMS
 We’ve all learned as time goes on that e-commerce seems poised to continue its exponential growth. Package rooms can never be too large. We’ve transitioned to designing more than one package room in different locations around the building. This allows for easier access for residents: Those on one side of the building use package room A, and those on the other side use package room B. This also helps significantly with foot traffic and congestion. The less people congregating, the better. An external entrance to the package room will also help decrease foot traffic through the lobby, and therefore, will help minimize the potential spread of germs in and around the building.
We’ve all learned as time goes on that e-commerce seems poised to continue its exponential growth. Package rooms can never be too large. We’ve transitioned to designing more than one package room in different locations around the building. This allows for easier access for residents: Those on one side of the building use package room A, and those on the other side use package room B. This also helps significantly with foot traffic and congestion. The less people congregating, the better. An external entrance to the package room will also help decrease foot traffic through the lobby, and therefore, will help minimize the potential spread of germs in and around the building.
With the amount of online orders people are getting, they no longer want to carry all their packages to their units, unbox them, and bring the empty boxes to a recycling area. Many residents would rather break down boxes right in the package room before bringing purchases to their units. Having a designated trash/recycling collection area either in or within close proximity to the package delivery center can greatly enhance convenience and the likelihood that residents will take part in community recycling programs.
CLEANLINESS
This may seem like the most obvious COVID-related consideration. Antibacterial surfaces, touchless fixtures and key fobs, headcount limits for capacity, and other solutions all begin at the design phase. Multifamily developers are considering many features that directly impact cleanliness, such as automatic sliding glass doors to leasing offices, separate ducting between amenity spaces to avoid air cross-contamination, and offering in-unit laundry, even in market-rate buildings. These features can help residents feel much safer, confident in the building’s cleanliness and therefore more willing to use amenities with friends and family.
This article was originally posted on LinkedIn. View that version here.
To view the full interview from BD+C, visit their Horizon TV stream.





