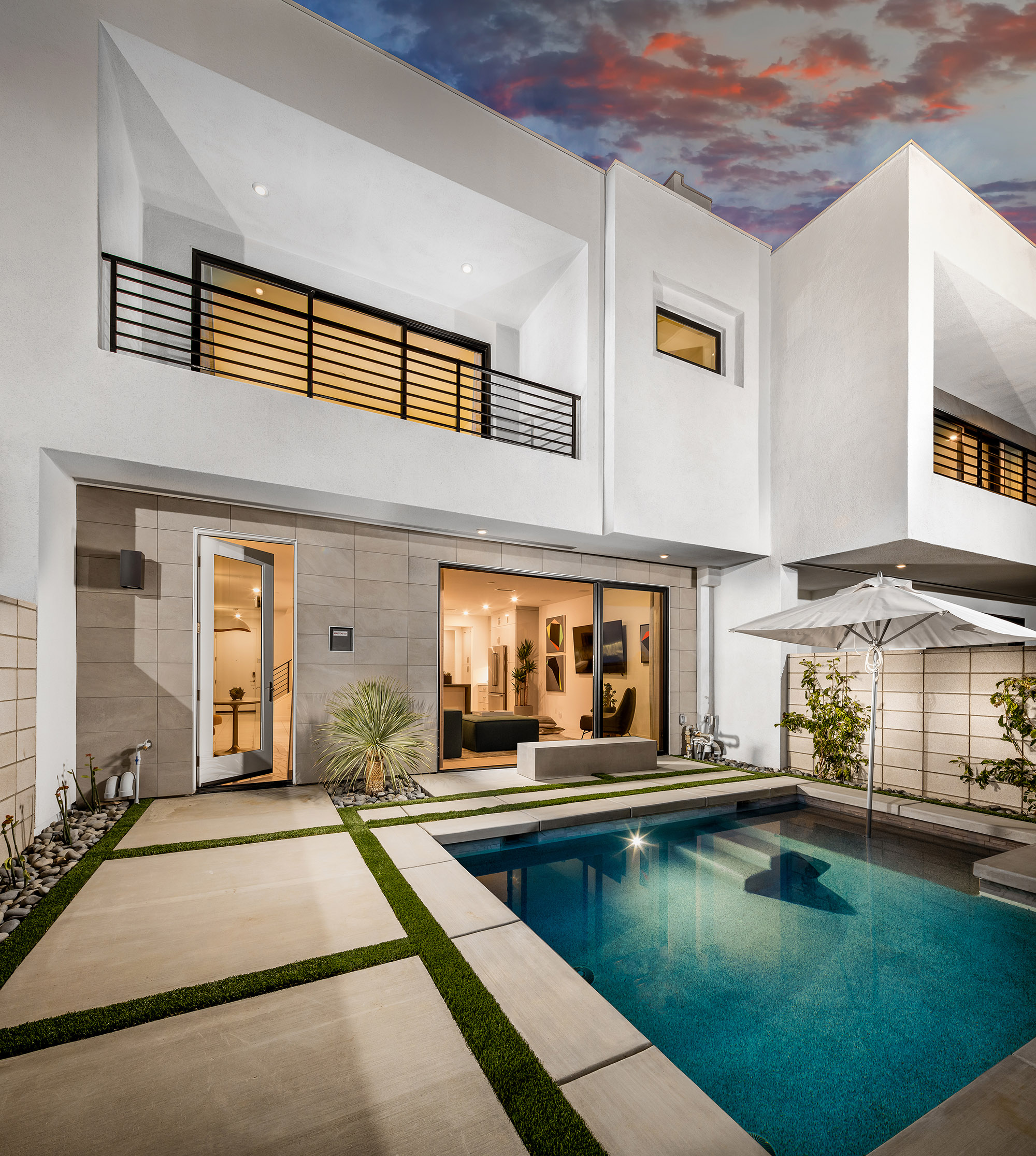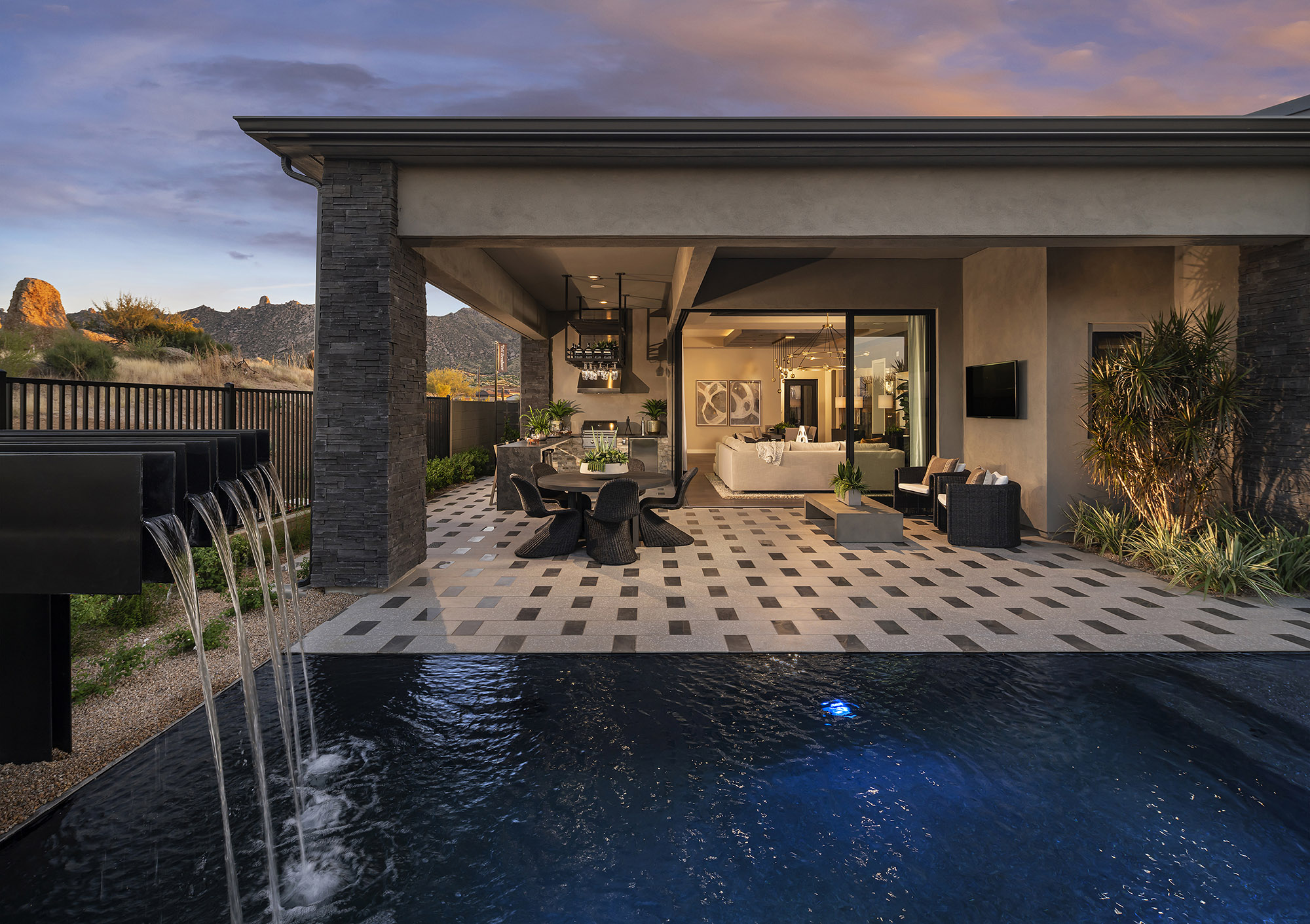Attached housing is a great solution for first-time home buyers all the way to affluent 55+ markets. To garner the most attention from this diverse buyer group, buildings and floor plans must offer visual interest and unique layouts. Cookie-cutter homes and repeating floor plans won’t cut it. Today’s attached housing should recreate the allure of single family homes whenever possible, especially by varying floor plans, elevations and features. So what’s the secret ingredient?
SEPARATED FRONT ENTRIES
Placing unit front doors on opposite sides of the building creates a more private entry experience for each homeowner that definitely feels like single family living. No more awkward run-ins with the neighbor next door. This also enables two completely different floor plans that can offer distinct lifestyle arrangements to further meet the diverse needs of all buyers. Leveraging design creativity to incorporate side-entry layouts paired with front-entry layouts is a great way to unify the building elevation while imparting a unique identity to each residence.

BRING ON THE GLASS
 Party walls are inevitable, but they shouldn’t compromise circulation or access to natural light. Of course, interior units have the biggest challenge here, but committing to the use of oversized windows can help. Modern and contemporary architectural styles are ideal for this purpose since they feature prominent glass elements with interesting fenestration patterns. Elevating the ceiling can enable additional transoms or fixed glass at both ends of interior units to ensure they maintain a sense of openness. At end units, including glass is definitely easier, but even with three exterior walls to play with, avoid the temptation to reduce window sizes or counts. These units should fetch a premium for a reason.
Party walls are inevitable, but they shouldn’t compromise circulation or access to natural light. Of course, interior units have the biggest challenge here, but committing to the use of oversized windows can help. Modern and contemporary architectural styles are ideal for this purpose since they feature prominent glass elements with interesting fenestration patterns. Elevating the ceiling can enable additional transoms or fixed glass at both ends of interior units to ensure they maintain a sense of openness. At end units, including glass is definitely easier, but even with three exterior walls to play with, avoid the temptation to reduce window sizes or counts. These units should fetch a premium for a reason.
NICHE SPACES
 Today’s homeowners and renters yearn for unique and flexible spaces. Clever floor plan elements are no longer reserved for custom homes. Attached housing units can easily incorporate thoughtful design features without much additional square footage or construction expense. This includes pocket offices, pet nooks, sitting rooms in primary suites, enhanced outdoor living and even dedicated storage in garages or loft areas. Including a unique memory point as part of a new attached unit plan is a sure way to captivate buyers at every stage of life.
Today’s homeowners and renters yearn for unique and flexible spaces. Clever floor plan elements are no longer reserved for custom homes. Attached housing units can easily incorporate thoughtful design features without much additional square footage or construction expense. This includes pocket offices, pet nooks, sitting rooms in primary suites, enhanced outdoor living and even dedicated storage in garages or loft areas. Including a unique memory point as part of a new attached unit plan is a sure way to captivate buyers at every stage of life.
INDOOR/OUTDOOR CONNECTIVITY
In all climates, creating a seamless indoor/outdoor connection can completely transform even the most modestly sized room. Views to the outdoors can create a stunning focal point that makes interiors feel larger, and this wow factor can really differentiate a new attached housing project. When space is limited, design multiple under-roof outdoor areas integrated within the building footprint, including front-entry courtyards and quaint rear patios. Locate outdoor living on different sides of each unit (just like the front doors) for added privacy. Budget for mature landscaping and a retaining wall to complete the experience.


COMMUNITY CONNECTIVITY & CONVENIENCE
Effective land planning is crucial in today’s attached housing communities. Residents expect an interconnected network of trails and sidewalks for easy access to all corners of the development, including amenity buildings and parks. They also want plenty of convenient parking for themselves and their guests. In addition to attached garage options, guest parking should be integrated in small pockets within close proximity of all home locations. If possible, widen the streets to allow for two-way street parking. A land plan that effectively manages both pedestrian and vehicle circulation is the best way to create an inclusive environment that promotes activity.
These projects were featured in Volume 11 of our inspire magazine. Check it out here!




