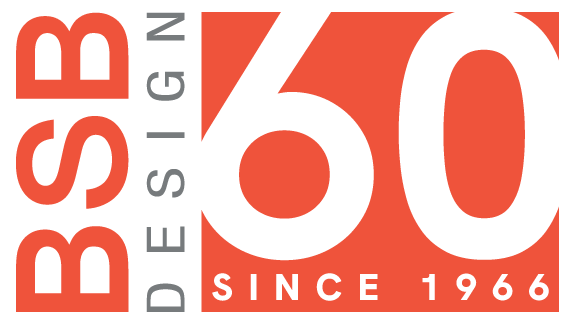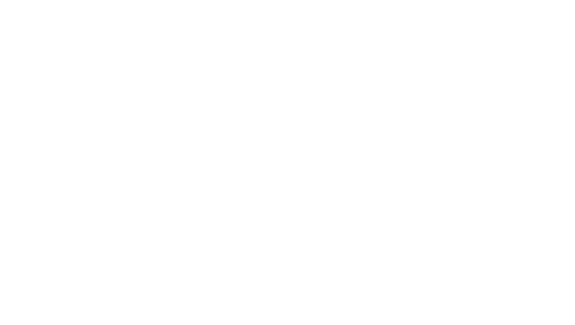Charlotte’s housing market continues to be one of the fastest-growing in the Southeast, fueled by steady in-migration from California, the Northeast and other urban hubs. Demand remains high, supply remains tight and both national and regional builders are working to meet the needs of a diverse buyer base. Charlotte was recently ranked #5 top places to live in the United States, reinforcing the city’s strong appeal for both residents and investors.
Large-scale projects like the River District, a mixed use development west of Uptown, are bringing thousands of new single family lots to market along with townhomes and multifamily. Infill opportunities also remain strong, especially in established neighborhoods where land is scarce but demand for new homes is steady. Builders looking to compete in this environment are finding that thoughtful, flexible design is key to attracting today’s buyer.
EXTERIORS


Left Image Courtesy: Aurthur Rutenburg Homes
Exterior design in Charlotte is trending transitional and modern. Clean detailing, streamlined forms and the use of natural materials such as wood and stone are replacing heavily ornamented styles. Many higher-end buyers are also seeking distinctly modern exteriors, sometimes incorporating flat roofs and bold geometry.

INTERIORS
Interior layouts continue to emphasize open floor plans but with more defined dining spaces. The traditional formal dining room is evolving into a flexible, semi-enclosed space that works for everyday use yet is set apart enough for a holiday gathering. Larger kitchens and pantry extensions are now expected features, with sculleries, prep kitchens or morning kitchens appearing even in smaller footprints. These spaces help hide clutter while keeping main entertaining areas clean and functional.


BUILD TO RENT
Charlotte’s market is also seeing strong growth in build to rent (BTR) single family homes, driven by affordability challenges and shifting lifestyle preferences. Builders are adapting plan libraries for rental communities, focusing on durability, maintenance efficiency and layouts that cater to long-term tenants.

HOW TO STAY AHEAD
A key part of responding to these trends is early collaboration during the design phase. Our charrette process allows developers and builders to provide direct feedback as plans are created, which shortens timelines and reduces costly revisions later. By working through design goals, site constraints and buyer preferences in real time, our project teams can move forward with plans that are aligned with market needs and ready for construction more quickly.
With continued population growth, a national ranking among the best places to live and major developments in the pipeline, Charlotte’s single family housing sector is positioned for sustained opportunity in 2025 and beyond.
Daniel Stiling is a seasoned architecture and planning professional with over 18 years of experience specializing in residential design. With a strong track record of leading and growing design teams, he seamlessly blends creative vision with strategic insight to deliver exceptional results. Daniel’s adaptability and problem-solving skills allow him to navigate the diverse demands of each project, ensuring that every design meets both aesthetic and functional goals while aligning with broader business objectives.
His expertise spans comprehensive project planning and design, conceptual programming and schematic development. Daniel is also skilled in field management, job site inspections and brand and product management. With a passion for process improvement, scheduling and implementing technological advancements, he plays a key role in driving innovation and efficiency in the architectural landscape.






