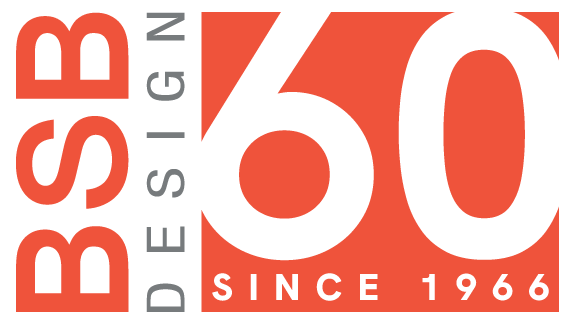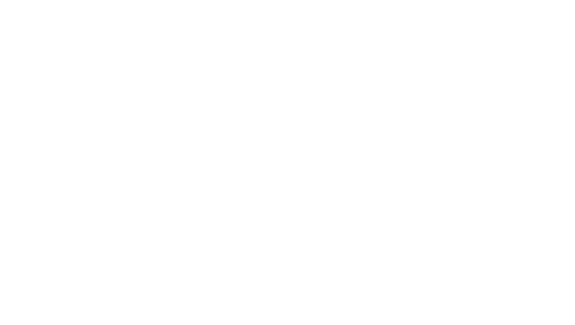
Collision & Injury Dynamics, Inc.
Torrance, CA
Collision & Injury Dynamics, a forensic engineering consultancy, acquired a 7,500-square-foot, two-floor space and engaged our interior design group to create a modern workspace for their 30 staff. The design takes advantage of the dual-level space with a custom central skylight and mirrored second floor cutout. The ground floor has a formal feel with dark, polished finishes for client interactions, while the second floor is light and casual with brightly colored accent walls and larger communal areas for staff and analyst gatherings. The design is peripherally focused to suit the client’s working style and aesthetic, and a floating soffit detail creates a more intimate look on each level.
Project Info
Client: Collision & Injury Dynamics, Inc.
Services: Interiors
Product Type: Office Interior Design
Specs:
- Total Size: 7,500 sf
Services: Interiors
Product Type: Office Interior Design
Specs:
- Total Size: 7,500 sf





