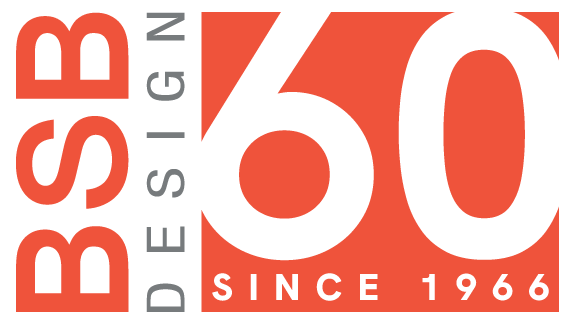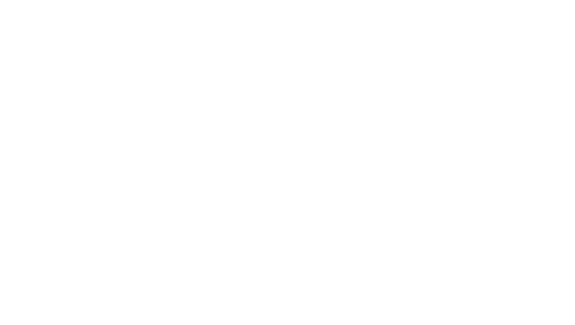Join Our Team
At the heart of BSB Design is a lasting sense of midwestern hospitality. Our roots trace back to 1966 when Jack Bloodgood established our first office in a converted barn in Des Moines, IA. Since then, we have remained committed to our family-centered values. Recognizing that everyone has a life beyond work, we have implemented a 4-day work week, generous paid time off benefits, and a highly flexible work-from-home policy.
As one of the nation’s largest architecture firms, our projects touch the lives of tens of thousands of individuals every day – whether it’s at home, in the office, at school, or in public spaces. We are always seeking passionate and talented professionals who are driven to make a meaningful impact.
Come join us at BSB Design where design makes a difference.






